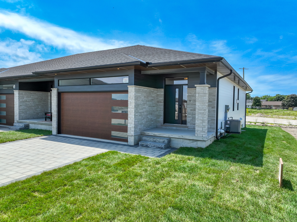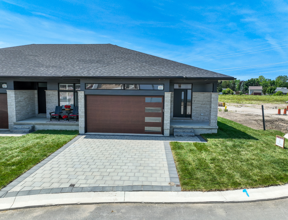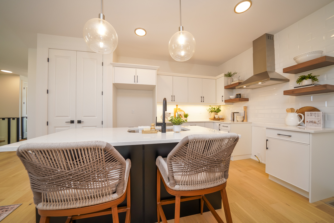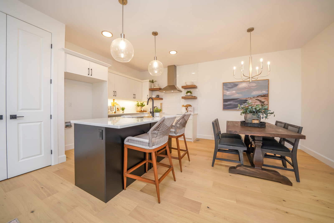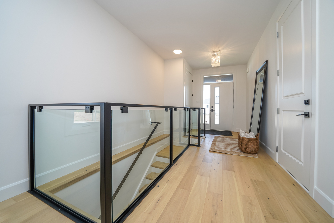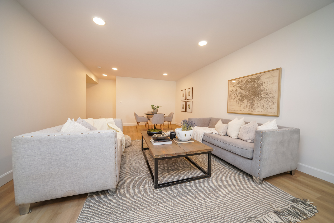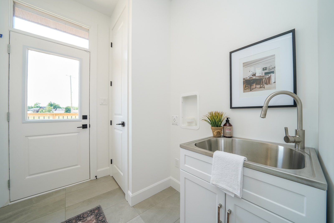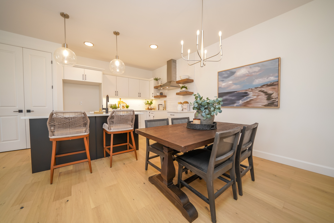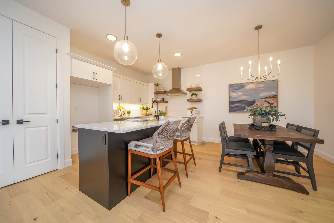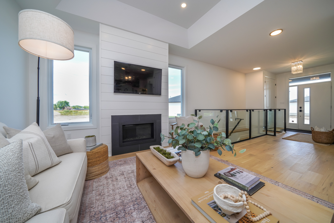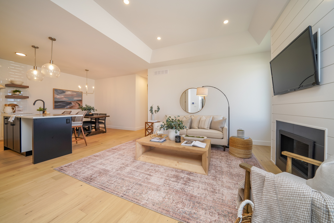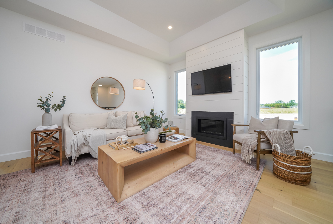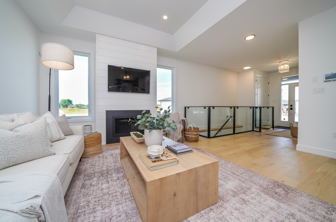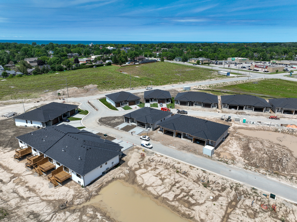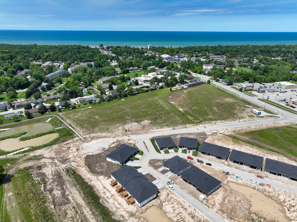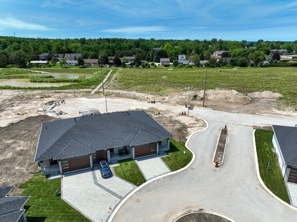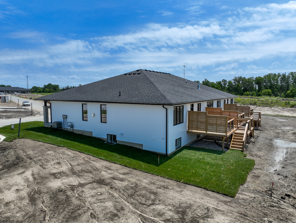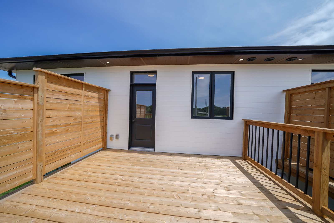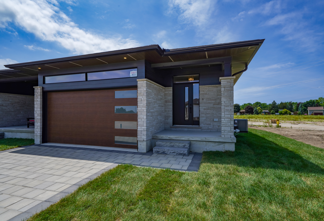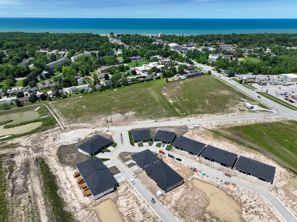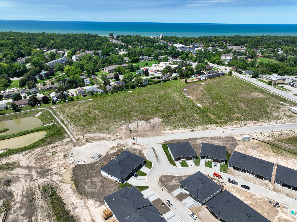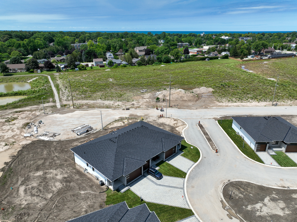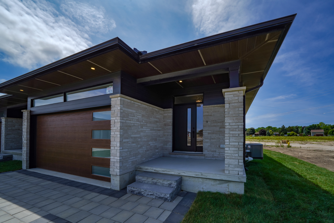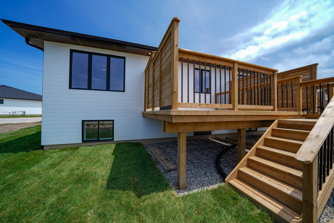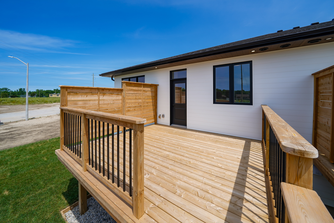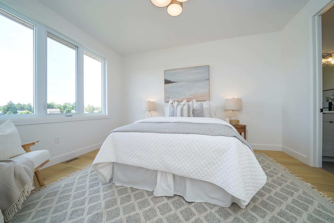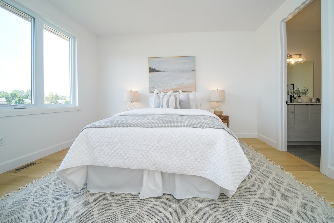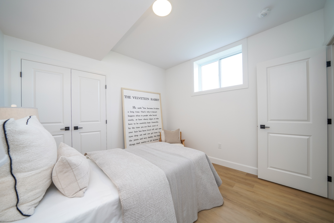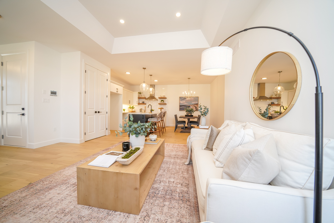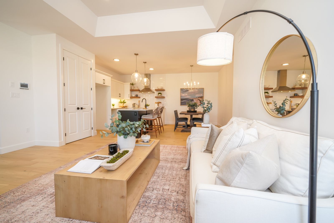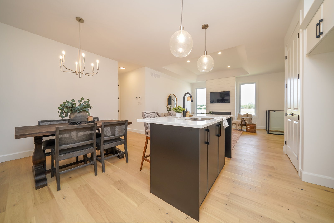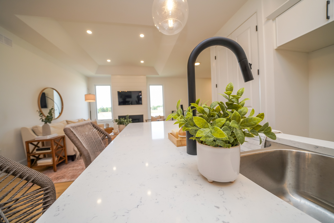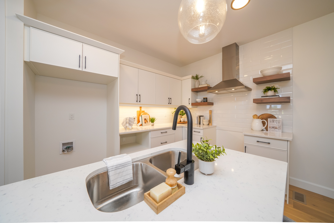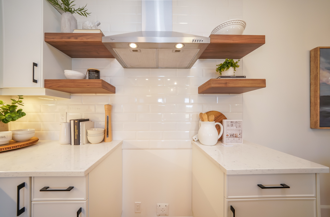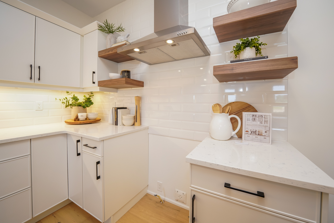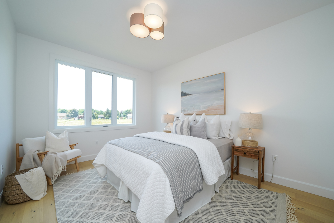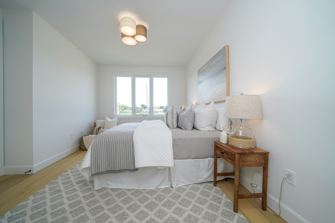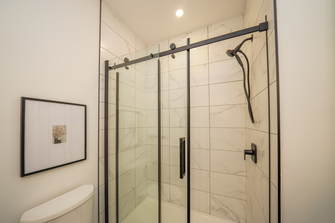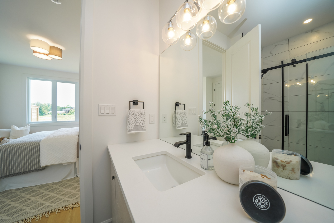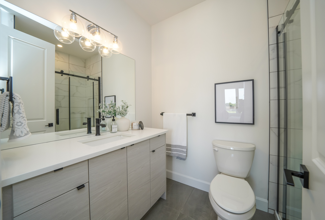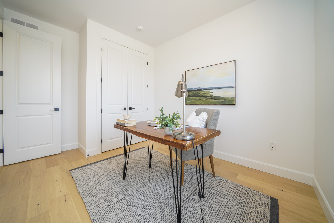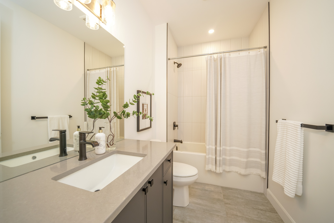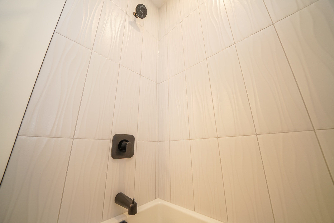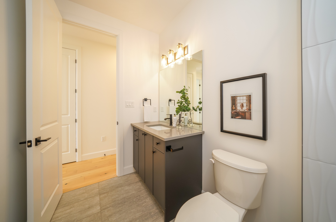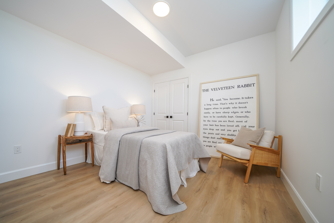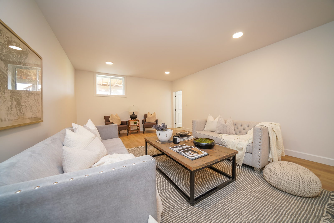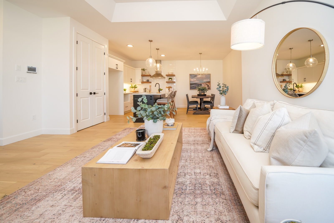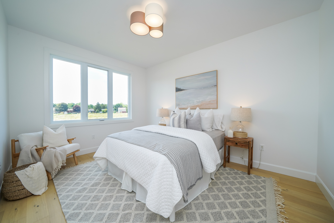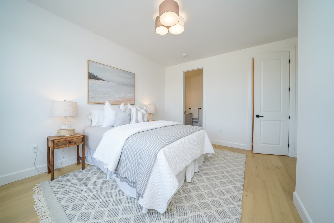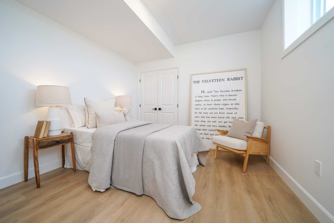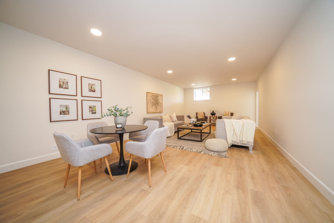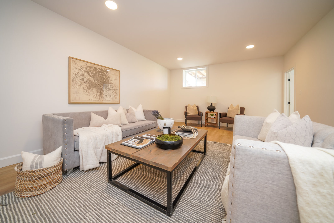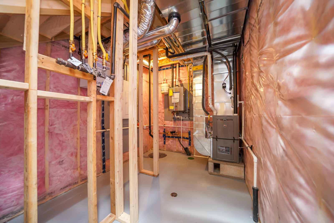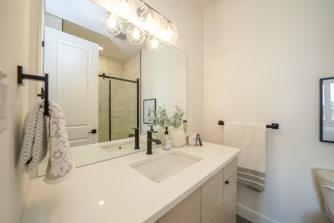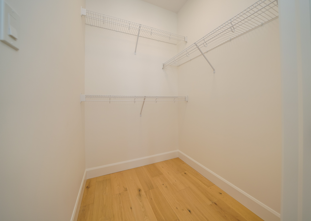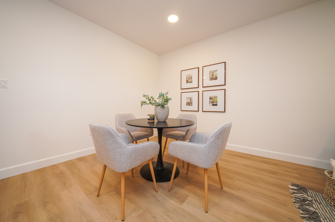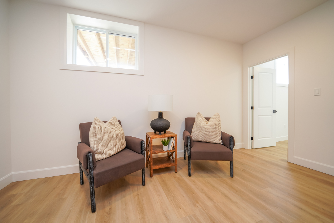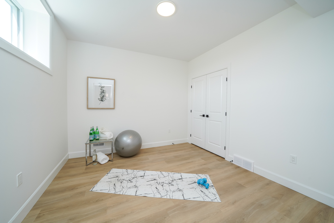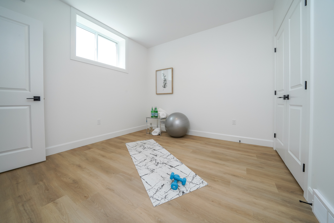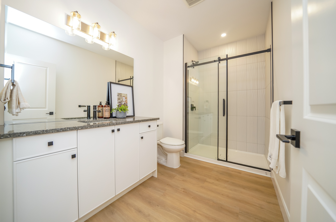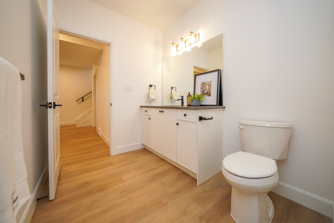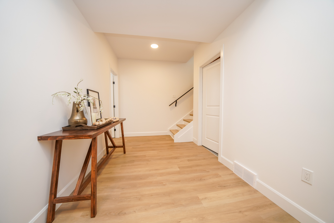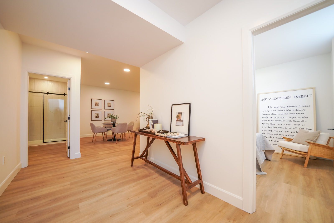Main Content
Contact for Off-Market Options
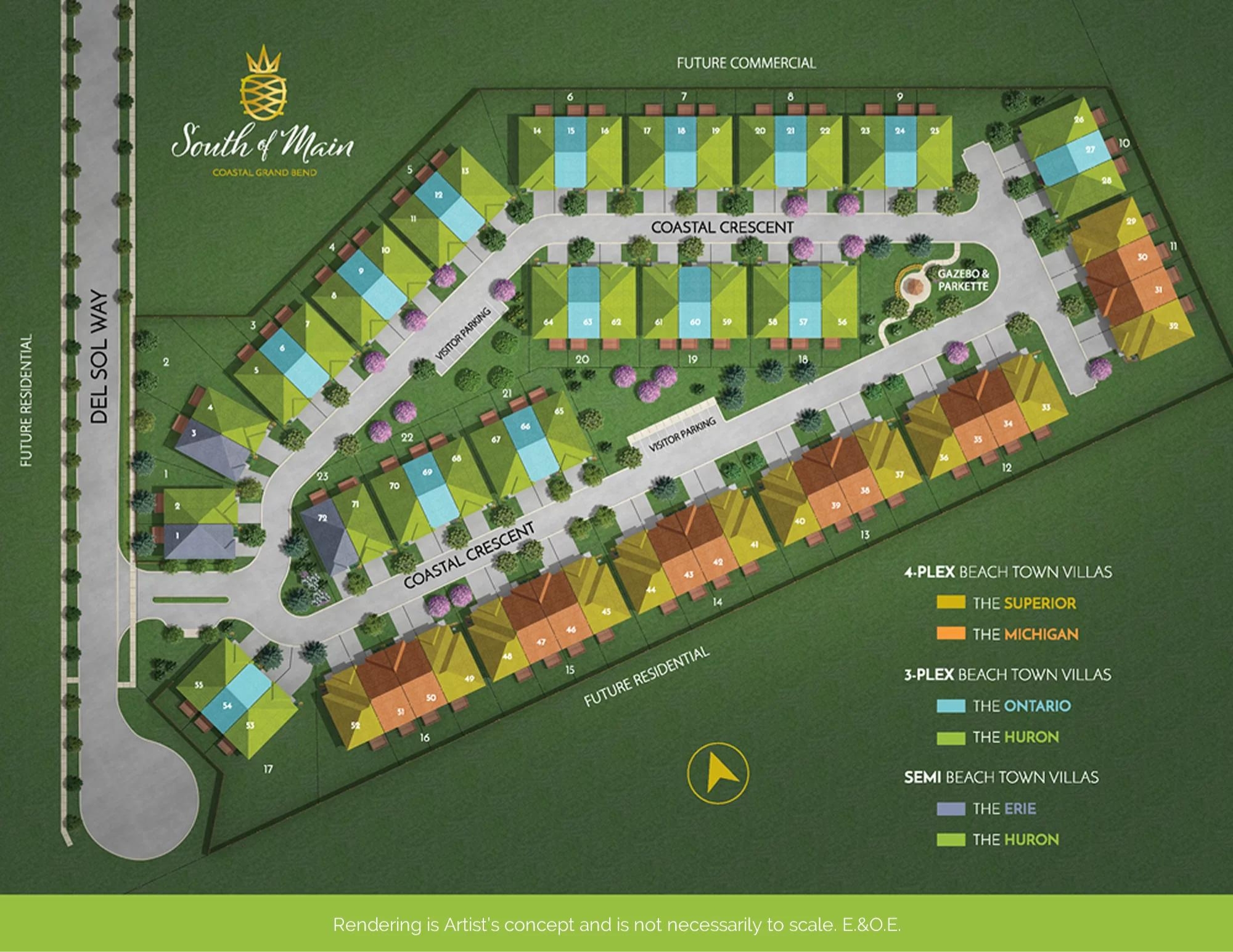
The Neighbourhood
Living this close to the lake brings with it an unparalleled sense of serenity, freedom, and peacefulness. There’s something truly special about the lifestyle it offers—where you can watch the sun sink below the horizon, listen to the soothing sound of the gentle waves, and inhale the fresh, invigorating lake air. It’s an environment that encourages you to exhale deeply and let go of the worries of the outside world. In this quintessential beach town, life moves at a more relaxed pace, inviting you to embrace the easygoing rhythm that only this unique setting can provide.
Inspired by the beach and designed to reflect its carefree essence, South of Main is a boutique community of sun-drenched bungalow beach town villas. Here, you can choose from an impressive array of two, three, or four-bedroom, two to three-bathroom bungalows, each offering either one or two-car garages, and set within semi-detached, 3-plex, or 4-plex blocks. Every beach town villa is thoughtfully designed and meticulously crafted, boasting an array of superior features and exceptional finishes, ensuring a living experience that is as refined as it is relaxed.
About the Builder
With origins deeply rooted in a family-owned business that spans over five decades, Medway Homes carries forward a proud legacy of craftsmanship and community building. For more than 30 years, they have been at the forefront of creating exceptional custom-designed estates and masterfully planned new home communities throughout southwest Ontario. Medway Homes is dedicated to exceeding the expectations of every homeowner by maintaining an unwavering commitment to excellence across all phases of the homebuilding process—from thoughtful design and meticulous construction to comprehensive after-sales service. Their homes embody a blend of quality, enduring value, and timeless appeal, ensuring that each residence becomes a cherished place for families to thrive for generations to come.
Main Features
- 9′ Main floor ceilings with tray ceiling in great room.
- Smooth painted finishes on all ceilings.
- Benjamin Moore paints used throughout.
- All counter tops to be hard surface quartz
- Client’s choice between 3 preset interior packages curated by award winning professional designer Design Matric Inc.
- Quality built cabinetry complete with crown molding and light valance as per layout.
- Double stainless steel kitchen sink with black finish single lever chef faucet.
- Standard appliance openings (Fridge opening to be 38′′ x 72′′. Stove 30′′ wide. Dishwasher 24′′ wide).
- Shiplap wrapped gas fireplace in main floor living room.
- Engineered hardwood or quality luxury vinyl plank flooring installed throughout main floor with quality vinyl plank flooring throughout lower levels
- Modern stone and siding work with extensive architectural details is a Medway Homes Inc. hallmark.
- 30-year pro-rated transferable manufacturer’s warranty shingles.
- Garage interior is fully drywalled and gas proofed.
- Fully sodded yards graded as per design.
- Handy paver driveways, steps, and walkway as per layout designs.
- All windows and doors “Energy Star” Certified with Low “E” coated with Argon including foundation windows.
- High efficiency gas furnace and air conditioning.
- Tankless rental high efficiency gas hot system.
- Heat recovery, ventilation (HRV) system.
- Main & upper floors wrapped with house wrap, taped around doors and windows for a more energy efficient home.

