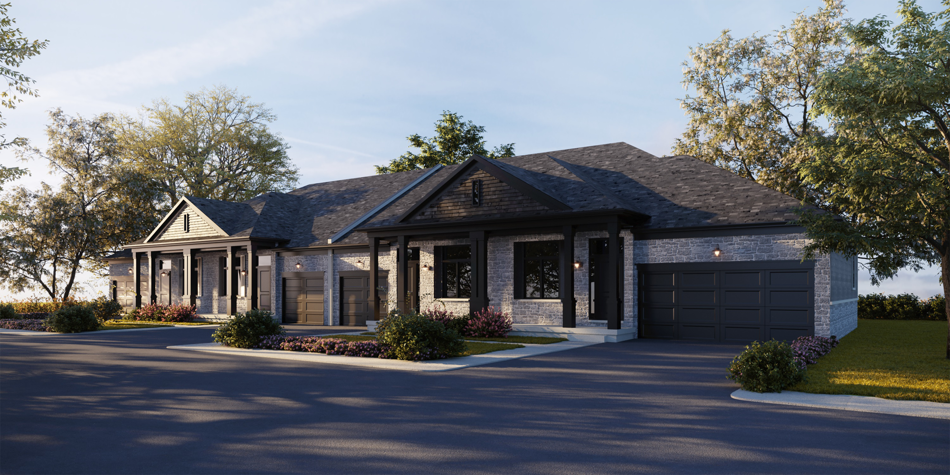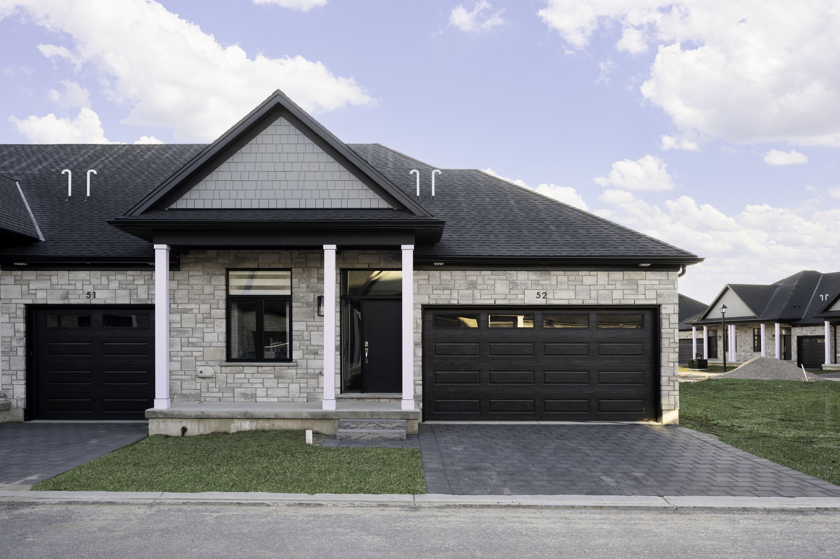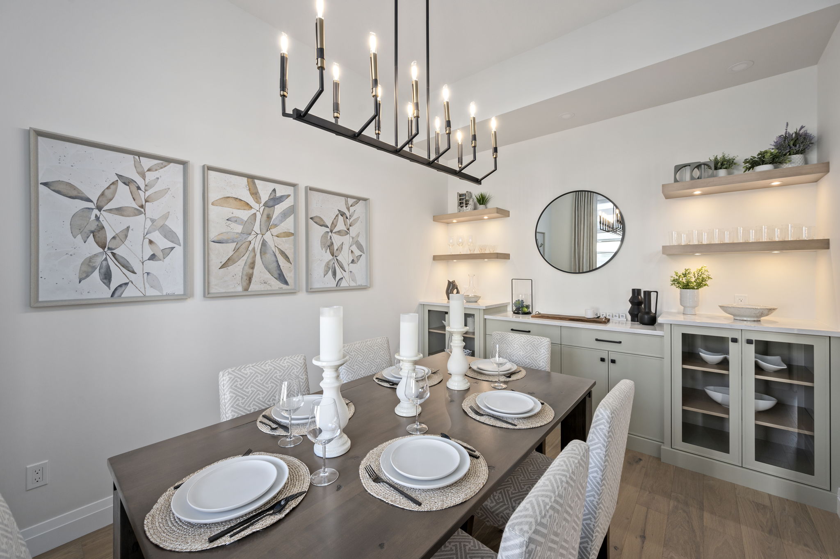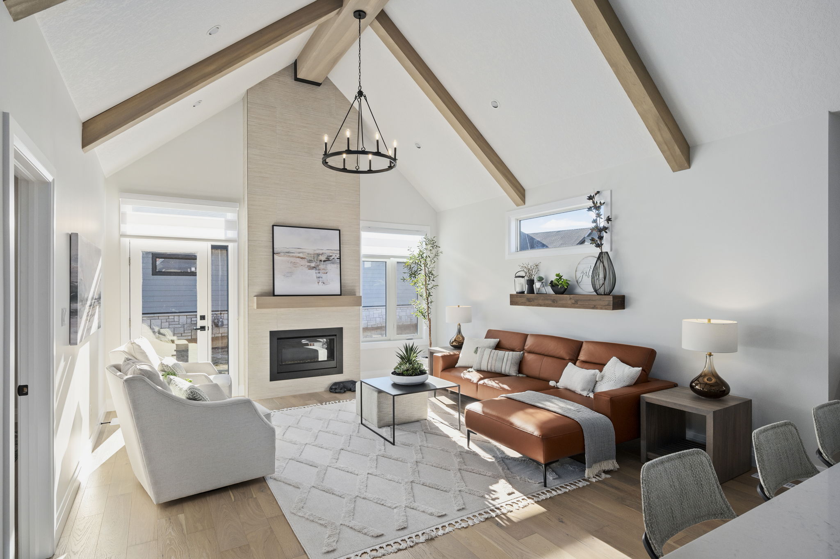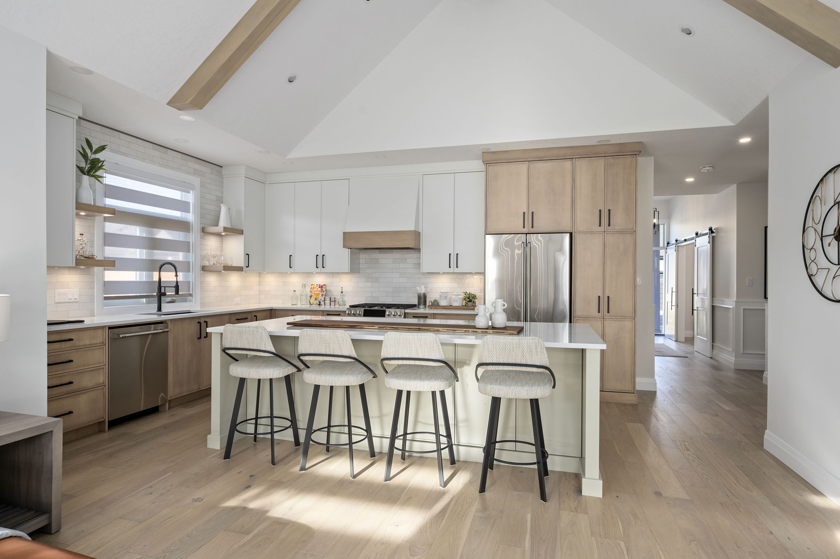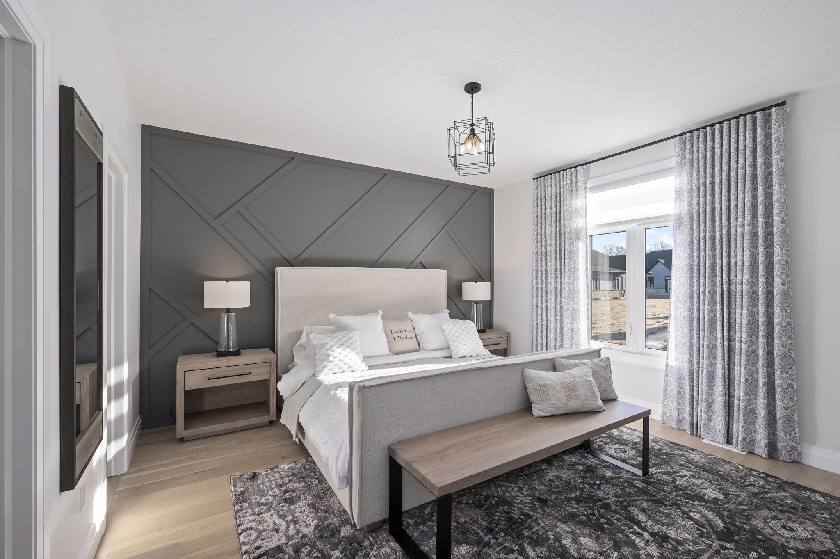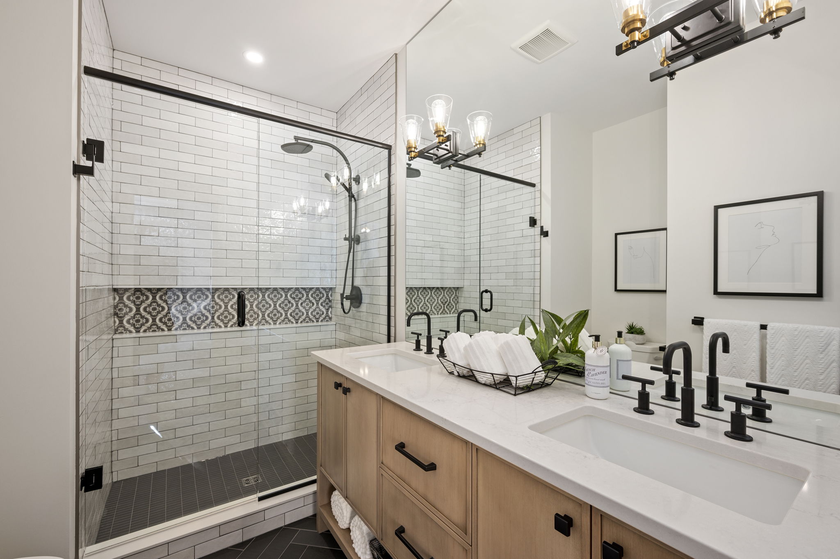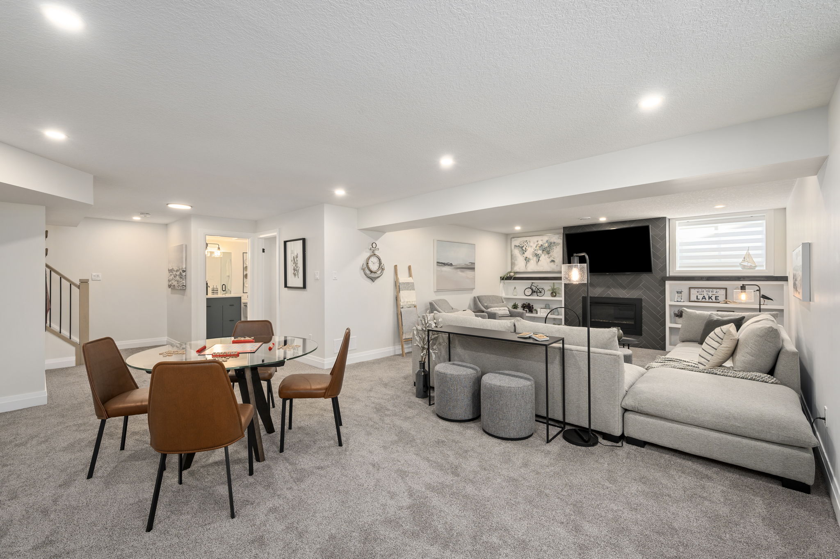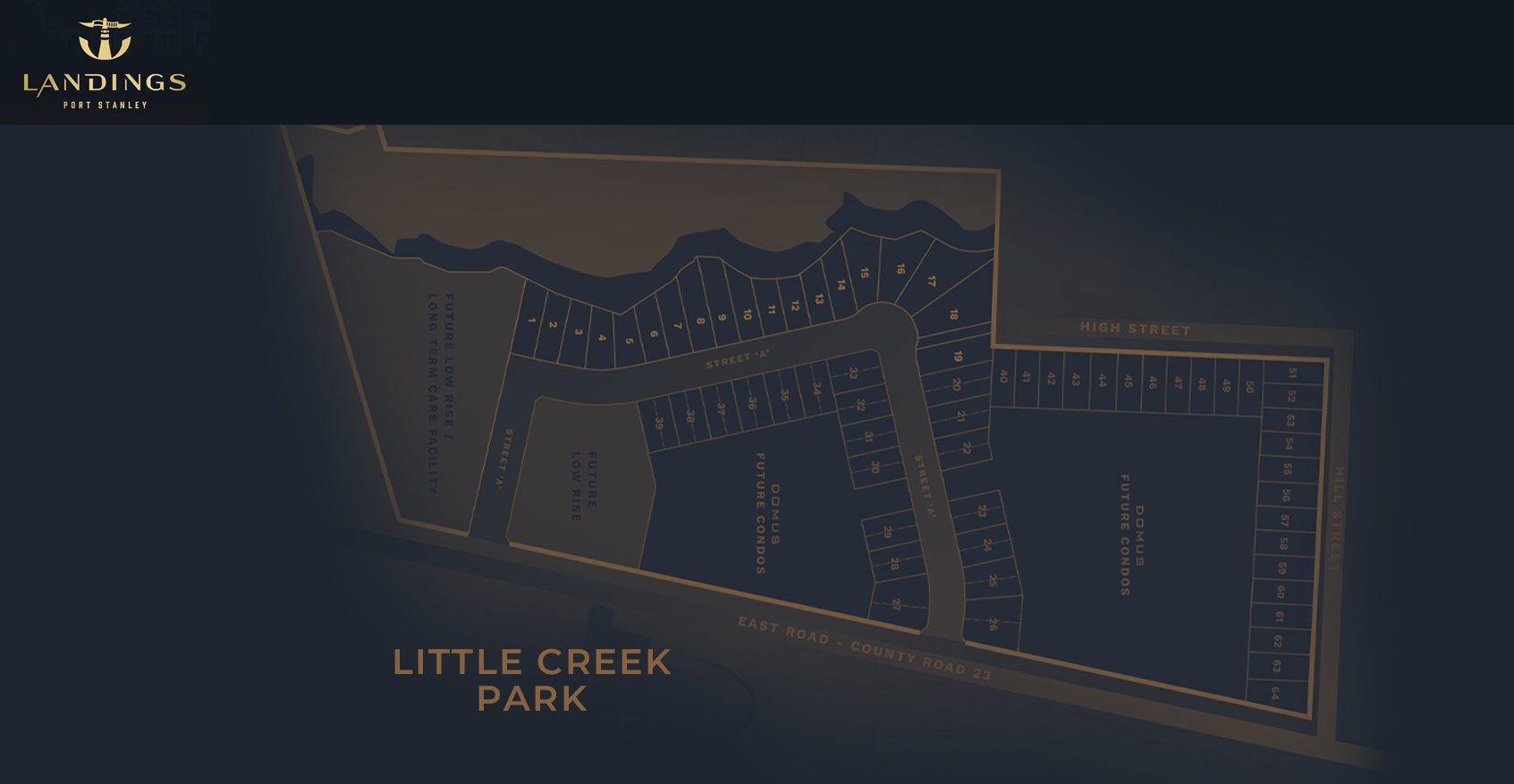Main Content
Welcome to Landings Port Stanley. We're bringing you one of the most premium bungalow townhomes on the market! Luxury and quality design by a custom builder with a great historical track record that is invested in the community. There are 3 layouts, the larger end units appropriately named the Bow & Stern which will feature over 1,325 sq. ft of living space on 1 floor, a double car garage, vaulted ceilings, gas fireplace and much more. The interior Port layout is slightly smaller at about 1,250 sq. ft and will carry the same features as the corner units but with a single car garage. These townhomes offer brilliant open concept living and kitchen space coupled with vaulted ceilings to add height and depth to your space. The spacious bedrooms are perfect if you're starting out in your home ownership journey, or if you're looking to downsize and move closer to the lake! Don't wait on these beautiful homes because they will not last long!
About the Builder (Domus Developments)
Based in Southwestern Ontario, Domus Developments specializes in unique, award-winning single and multi-family residence having completed over 600 units over the last 20 years. The excellence of our designs, materials and sites set us apart from the rest – excellence that has earned us countless accolades, including dozens of local awards for "project of the year" and various deigns awards as well as two provincial honors. Domus Developments is actively engaged in the community of Port Stanley through its support of local holiday festivals. In the year 2000, the highly desirable “Lakeview” condo project was built across from the beach in Port Stanley where the owners family has been vacationing now for over 20 years. The desire to keep improving the town is part of the passion Domus Developments brings to the new “Landings” project which you now have the opportunity to join. Choose from the various product offerings available from single family homes to apartment condo rentals.
FEATURES
-
Sanitary sewers, water and gas, underground hydro
-
Telephone and cable T.V. available for buyer’s hookup
-
Paving stone driveway
-
Landscaped and sodded lot as per landscape plan
-
Paved municipal roads with curbs, gutters and streetlights
-
Community Pool and pool area for 52 residents of Compass Point condos
Exterior Features
-
Architecturally controlled exterior designs
-
Maintenance-free vinyl windows
-
Arriscraft Stone on front with a 3’ ledge around the side and rear, with Vinyl siding above the ledge on the side and rear.
-
Timberline 30 year laminated shingles
-
Front covered porch with concrete floor
-
12’ x 12’ paving stone patio
-
Insulated steel garage doors with garage door opener
-
Screens on all opening windows
-
Steel insulated doors (exterior and garage)
-
Three exterior light fixtures (rear deck, front porch and above garage)
-
Terrace door (as per elevations)
-
One or two car garage (depending on layout) with direct entry to unit
Interior Finish
-
Buyer to have $800 lighting allowance to be used at The Lighting Shoppe in London ONLY to be installed by the Seller. Any lights not purchased at The Lighting Shoppe will not be installed or warranted by the Seller, and the Buyer will have to install at their own expense after closing or pay the Seller $50 per lighting location to install. Lights must be CSA approved to be installed by the Seller. Additional charges will apply if lights require custom assembly.
-
Combination of 4 cable and/or phone outlets (additional charge of $75 per outlet), with CAT 5 at cable locations.
-
Quality white trim on all openings including arches and closet openings
-
Modern standard height interior doors
-
Engineered Hardwood flooring selections in a variety of colours for the Living Room
-
Porcelain tile in foyer, hallway, powder room, ensuite, main bath, kitchen and dinette
-
Choice of high-quality carpet from Seller’s sample in bedrooms, stairs, and lower level (if applicable).
-
Interior walls of living area and garage to be drywall
-
Choice of one paint colors on walls (additional charge of $200 for each medium or dark base and additional charge of $150 per color). $300 for each additional colour.
-
All non textured ceilings to be painted white
-
Vaulted ceilings in the great room & trey ceiling in master bedroom
-
“Orange peel” textured ceilings in foyer, hallway, living room and bedrooms
-
Electric smoke detector and CO detector
-
Laundry room on main floor
-
Poplar stair stringers with carpet treads
Heating System
-
Insulation (R-60 attic and R-22 walls)
-
Hi-efficiency furnace
-
Central air conditioning
-
Tankless Navian rental hot water heater installed
Kitchen
-
High-quality custom built cabinets with a selection of style and finishes selected by Buyer from Seller’s samples.
-
Solid surface countertop selections available for the Buyer to select from the Seller’s samples
-
Single handle designer faucet
-
Double stainless steel kitchen sink
-
Over the range microwave (Buyer to supply and Seller to install)
-
Builder to install appliances / supplier to supply. Extra charges will apply for custom, built-in or gas appliances.
-
Heavy duty receptacle for stove
Bath
-
High-quality custom built vanities with a selection of style and finishes selected by Buyer from Seller’s samples.
-
Single handle faucet and matching shower trim kit in both bathrooms
-
Solid surface countertop selections available for the Buyer to select from the Seller’s samples
-
Undermount sink
-
Soaker tub with surround in main bathroom
-
Full tile walk in shower with glass door in ensuite bathroom
-
Vanity length mirror in all bathrooms
Other
-
Copper wiring
-
100 amp electric service with breaker panel
-
Water meter to be installed by Elgin County and gas meter installed by ENBRIDGE - location as per utility policy.

